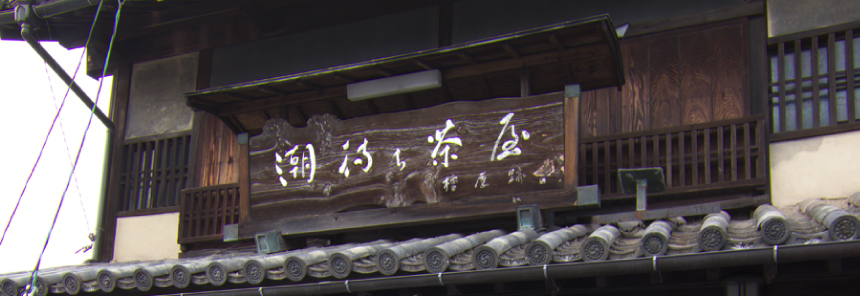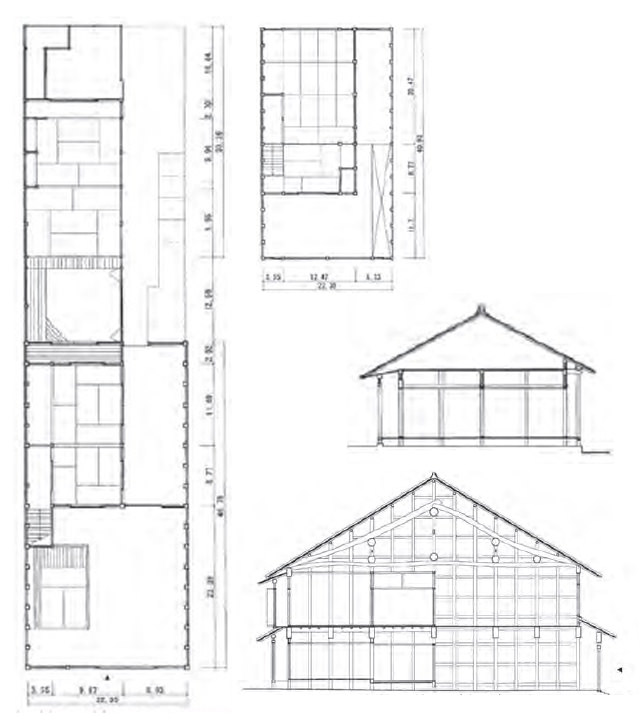- HOME →
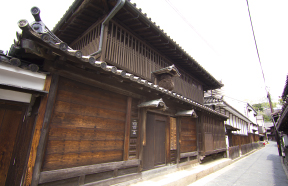
Tomonoura, so called "the most heart-healing port town in Japan" was also read in the Man Yo Shu poems of Ohtomo no Tabito in the old days. Tomonoura had been positioned as the central port on Seto Inland Sea from ancient times onward where boats and ships await for favorable tide and has also been thriving as an important point for marine transportation. The Seto Inland Sea was the main stream which contributed to prosperity of Japanese economy. Port towns along the coast including Tomo have been prosperous in logistics, interchange and were also used as a calling port of Delegations from Korea and China. The conservation of valuable town scape from the past days had been evaluated and recognized as "National Preservation District of Important and Traditional Buildings" in 2017. In 2018 the story of history, culture and life of a port town was also recognized as a "National Heritage" by Agency of Cultural Affairs.
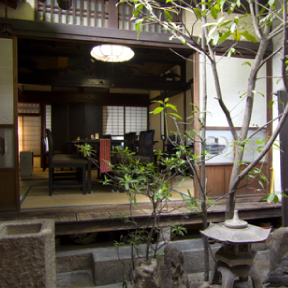
This more than 100 years-old merchant house (former ROYA), built back in early to late Meiji-era, representing Tomo, is located within the "National Preservation District of Important and Traditional Buildings". They prospered as a ship chandler. The inevitable ship chandler business at this tide waiting port had withered up with the times. However revived by making use of its historic atmosphere as a Dining Spot [Shiomachi Chaya ROYA Ato], local people have been loving this place as relaxation and communication space and have shared many memories and wonderful stories with one another.
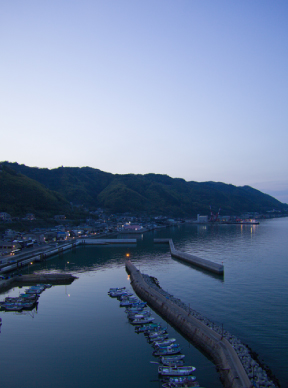
We have restored this building fulled with history, culture and stories hoping it to be loved for the next 100 years. Hoping Tomonoura to keep being a port town in the future where people and culture interact, just like it is now and has been in the past. This Shiomachi Project has started with the above desire. Experience and time only perceived here. The feeling of traveling through time and connecting with the past in this stillness. Scenery unchanged from the old times, courteous life, sound and insense will make you relax and heal your heart. Blending into the town of Tomo and feel as if spending time at your another cozy home.
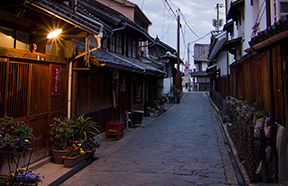
As the hub of guest's authentic journey searching for the substancial charms of the site, we placed emphasis on innovation within tradition and modern functionality. The bulding was renovated maintaining the strong thick beams which keeps its durability by being soaked in sea water and earthen-walls, pillers and joineries increasing its taste over time. Making the best of its dignity and historical atmosphere, we also worked on its functionality matching with the present life style. About a minute walk from the hotel, port of Tomo appears in front of you. The Port Facilities such as Jyoyato (lighthouse), Gangi (stone stairs for loading/unloading cargo), Funabansho (coast guard station), Tadeba (dock) and Hato (breakwater) from Edo-era are still there as they were in those days. Merge into the peaceful and courteous life of Tomo and enjoy the scenery of beautiful nature, calm and quiet Seto Inland Sea.
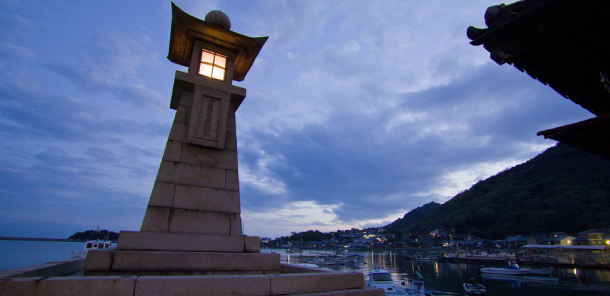
TomonouraShiomachi Hotel ROYA
Just like the tender light of Joyato, symbol of Tomo, we wish to connect with the past and be the guiding light to future. The Shiomachi Project will keep on going in propagating its charms to next generations with the heart of respecting our history, culture and livelihood.
Former -ROYA-: a traditional architecture of Meiji-era
The stage of Tomonoura Shiomachi Hotel ROYA is a architecture of Meiji-era and is still keeping the scenery of that era.
The property consists of Main House with 5.3m frontage and a Cottage, a courtyard in between. Main House is two stories with gable roof with Japanese tiles which is the typical size of town-house in those days. On the ground floor of Main House, the front half is an earthen floor and the rear half has two rooms in tandem on the left and earthen-walkway (2.7m wide) on the right. The floor structure of the upper level is stunning, one thick wood-beam of 5.3m length supports the whole floor in the ridge direction. The style of single-ridge-beam-support is often seen at smaller town houses ( 2.7m~3.8m frontage) in Tomo. However, it is very unusual to introduce this style for a town house this size (5.3m frontage ) which is to be evaluated as a new challenge in those days.
And also all the woods used here are comparatively thick and their finishing is beautiful. Front outer-wall of the upper level is set back by 0.9m compared from lower level, which is the traditional style of Edo-era. At the center of the front wall, there is a wide-open window of 4.5m with two small windows of 0.9m at both sides. The estimated age of the building is late Meiji-era. The Cottage is a single story building with a gable roof using Japanese tiles. Two tatami rooms in tandem. The estimated age of the building is early Meiji-era, older than Main house.
Excerpt from the survey report "The Traditional buildings Survey in Tomo-cho Preservation District"Shiomachi Hotel Project Planning / Architecture / Designing
Design / Space Design , Operation of Café & Bar, Design of Patio, Constructions etc. Introduction of the members of Shiomachi Project at Tomonoura.
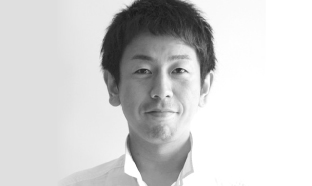
Design/ Space Design and General Production
WASAB! Co., Ltd. (Designer Office)
Mr. Shuhei Sasaoka: Web Site
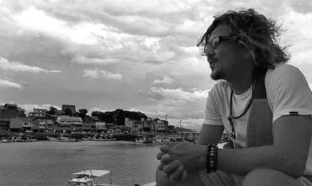
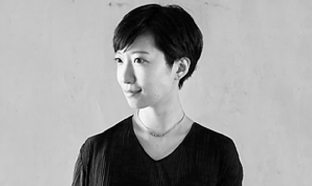
Design of the LOGO
Studio Tokyo West Inc. Representative Director /Architect
Leuk Co., Ltd. Director/Creative Director
Ms. Midori Segawa: Web Site

Furniture material ( fabric for sofas and chairs) presented
KAIHARA Denim: Web Site


